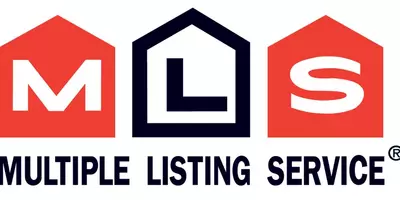Contact Us
help@searchonlinelistings.ca1073 Sawgrass Link NW Airdrie, AB T4B5V2
3 Beds
3 Baths
1,696 SqFt
UPDATED:
Key Details
Property Type Single Family Home
Sub Type Detached
Listing Status Active
Purchase Type For Sale
Square Footage 1,696 sqft
Price per Sqft $389
Subdivision Sawgrass Park
MLS® Listing ID A2215017
Style 2 Storey
Bedrooms 3
Full Baths 2
Half Baths 1
Originating Board Calgary
Year Built 2025
Tax Year 2024
Lot Size 3,377 Sqft
Acres 0.08
Property Sub-Type Detached
Property Description
Downstairs, the fully finished basement adds incredible living space, offering a fourth bedroom, a third living room or recreation room, and an additional four-piece bathroom—making it perfect for teenagers, guests, or multi-generational living. This home also includes an oversized double attached garage measuring 26 feet deep by 24 feet wide, ideal for trucks, SUVs, or extra storage. Triple-pane glass windows provide outstanding energy efficiency and year-round comfort. The home is built on a nine-foot foundation, creating a bright and welcoming basement space. There is also a rough-in for an EV charger to meet future technology needs. The exterior is finished with James Hardie Board siding, prized for its durability, fire resistance, and low maintenance. Situated on a nicely sized lot, this property offers both spacious interior living and a great outdoor footprint—perfect for busy families looking for more room to grow. Living in Sawgrass Park means access to a thoughtfully planned community with greenspaces, wetlands, future schools, and recreational amenities nearby, making it an ideal place to call home This is your chance to build your dream home and personalize your finishes if you act early. Move into quality, comfort, and a growing community you'll love. Contact us today to learn more about life in Sawgrass Park!
Location
State AB
County Airdrie
Zoning R1
Direction N
Rooms
Other Rooms 1
Basement Finished, Full
Interior
Interior Features Kitchen Island, Open Floorplan, Quartz Counters, Walk-In Closet(s)
Heating Forced Air, Natural Gas
Cooling None
Flooring Carpet, Vinyl Plank
Appliance Dishwasher, Electric Range, ENERGY STAR Qualified Appliances, Garage Control(s), Microwave Hood Fan, Refrigerator
Laundry Upper Level
Exterior
Parking Features Double Garage Attached
Garage Spaces 2.0
Garage Description Double Garage Attached
Fence None
Community Features Schools Nearby, Shopping Nearby
Roof Type Asphalt Shingle
Porch None
Lot Frontage 29.4
Total Parking Spaces 4
Building
Lot Description Interior Lot
Foundation Poured Concrete
Architectural Style 2 Storey
Level or Stories Two
Structure Type Cement Fiber Board,Wood Frame
New Construction Yes
Others
Restrictions None Known
Ownership Private
Virtual Tour https://www.hopewellresidential.com/calgary/virtual-tours/4e8d492c-064c-4d13-9b1c-02c06d495c74
Contact Us





