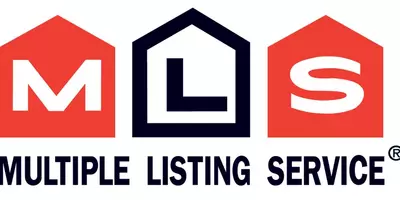Contact Us
help@searchonlinelistings.ca906 Allen ST Airdrie, AB T4B 2B1
4 Beds
2 Baths
1,065 SqFt
UPDATED:
Key Details
Property Type Single Family Home
Sub Type Detached
Listing Status Active
Purchase Type For Sale
Square Footage 1,065 sqft
Price per Sqft $515
Subdivision Edgewater
MLS® Listing ID A2205509
Style Bi-Level
Bedrooms 4
Full Baths 2
Year Built 1993
Lot Size 7,373 Sqft
Acres 0.17
Property Sub-Type Detached
Property Description
Welcome to 906 Allen Street – a beautifully maintained 4-bedroom, 2-bathroom bi-level home located in the desirable, mature community of Edgewater. With 1,065 sq ft of thoughtfully designed living space and a finished basement, this home is perfect for growing families seeking space, convenience, and comfort.
Step inside to find luxury vinyl plank flooring throughout the main level, offering both style and durability. The sunlit living areas are filled with natural light, and the kitchen features classic oak cabinetry, plenty of storage, and a layout that makes everyday family living easy. You'll also appreciate generously sized bedrooms and ample storage throughout the home—perfect for keeping everything organized.
Downstairs, the cozy finished basement with a fireplace provides a perfect retreat for family movie nights, a games room, or a kids' play area.
Set on a quiet pie-shaped lot with green space beside, the fully fenced backyard is ideal for children and pets—with a separate dog run included! The EuroShield roofing adds peace of mind, designed to handle Alberta's ever-changing weather for years to come.
Location is everything—and this one is hard to beat. Right across the street from a school, steps from shopping, and with quick access to Deerfoot Trail, this home keeps your family close to everything they need.
Don't miss your chance to settle into one of Airdrie's most established neighborhoods. Quick possession available—move in and start making memories!
Location
State AB
County Airdrie
Zoning DC-16-A
Direction W
Rooms
Basement Finished, Full
Interior
Interior Features Ceiling Fan(s), Pantry, Storage
Heating Forced Air
Cooling None
Flooring Carpet, Linoleum, Vinyl Plank
Fireplaces Number 1
Fireplaces Type Basement, Gas
Inclusions Weight lifting unit in the basement
Appliance Dishwasher, Electric Range, Range Hood, Refrigerator, Washer/Dryer
Laundry Laundry Room, Lower Level
Exterior
Exterior Feature Dog Run, Fire Pit, Storage
Parking Features Concrete Driveway, Double Garage Attached
Garage Spaces 2.0
Fence Fenced
Community Features Schools Nearby, Shopping Nearby, Sidewalks, Street Lights
Roof Type Rubber
Porch Deck
Lot Frontage 45.93
Exposure W
Total Parking Spaces 4
Building
Lot Description Back Yard, Dog Run Fenced In, Front Yard, Pie Shaped Lot
Dwelling Type House
Foundation Poured Concrete
Architectural Style Bi-Level
Level or Stories Bi-Level
Structure Type Brick,Vinyl Siding,Wood Frame
Others
Restrictions Encroachment
Tax ID 93070636
Contact Us





