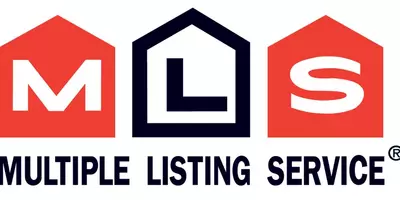Contact The Agent Below
noreply@searchonlinelistings.ca11882 Orgren ST Chino, CA 91710
4 Beds
3 Baths
3,240 SqFt
UPDATED:
Key Details
Property Type Single Family Home
Sub Type Single Family Residence
Listing Status Active
Purchase Type For Sale
Square Footage 3,240 sqft
Price per Sqft $475
MLS Listing ID IG25098495
Bedrooms 4
Full Baths 2
Half Baths 1
Construction Status Turnkey
HOA Y/N No
Year Built 2005
Lot Size 0.462 Acres
Property Sub-Type Single Family Residence
Property Description
Outside, discover your own private paradise—complete with a sparkling pool, spa, grotto, and exhilarating water slide. Entertain effortlessly or unwind in total privacy, enhanced by mature landscaping, block wall fencing, and no two-story neighbors. With paid solar, dual-zone A/C, and dedicated RV parking, the estate offers comfort, efficiency, and practicality in perfect harmony. This is more than just a home; it's an invitation to elevate your lifestyle. Schedule your showing now before this beatiful home is off the market!
Location
State CA
County San Bernardino
Area 681 - Chino
Zoning RS-20M
Rooms
Other Rooms Shed(s)
Main Level Bedrooms 4
Interior
Interior Features Breakfast Area, Ceiling Fan(s), Separate/Formal Dining Room, Granite Counters, Recessed Lighting, Tile Counters, Bedroom on Main Level, Main Level Primary, Walk-In Pantry
Heating Central, Forced Air, Natural Gas
Cooling Central Air
Flooring Carpet, Tile, Wood
Fireplaces Type Family Room, Gas, Gas Starter
Fireplace Yes
Appliance Double Oven, Dishwasher, Gas Cooktop, Disposal, Microwave, Water To Refrigerator, Water Heater
Laundry Washer Hookup, Electric Dryer Hookup, Gas Dryer Hookup, Inside
Exterior
Exterior Feature Rain Gutters
Parking Features Concrete, Driveway, Garage, Garage Door Opener, RV Gated, RV Access/Parking
Garage Spaces 3.0
Garage Description 3.0
Pool Heated, In Ground, Private
Community Features Curbs, Gutter(s), Street Lights, Suburban
Utilities Available Cable Connected, Electricity Connected, Natural Gas Connected, Phone Connected, Sewer Available, Water Connected
View Y/N Yes
View Neighborhood, Pool
Roof Type Concrete,Tile
Accessibility None
Porch Concrete, Front Porch, Patio, Porch
Attached Garage Yes
Total Parking Spaces 3
Private Pool Yes
Building
Lot Description 0-1 Unit/Acre, Back Yard, Front Yard, Sprinklers In Rear, Sprinklers In Front, Lawn, Landscaped, Sprinkler System
Dwelling Type House
Story 1
Entry Level One
Foundation Slab
Sewer Public Sewer
Water Public
Architectural Style Traditional
Level or Stories One
Additional Building Shed(s)
New Construction No
Construction Status Turnkey
Schools
Elementary Schools Newman
Middle Schools Ramona
High Schools Don Lugo
School District Chino Valley Unified
Others
Senior Community No
Tax ID 1013331450000
Acceptable Financing Cash, Conventional, 1031 Exchange
Listing Terms Cash, Conventional, 1031 Exchange
Special Listing Condition Standard

Contact The Agent Below





