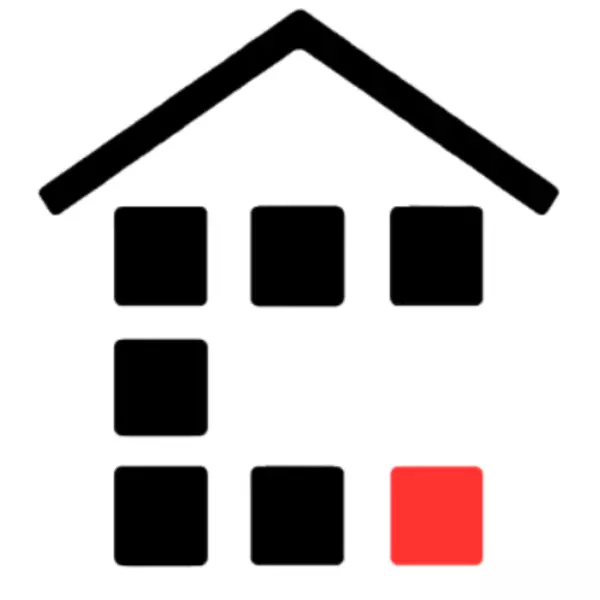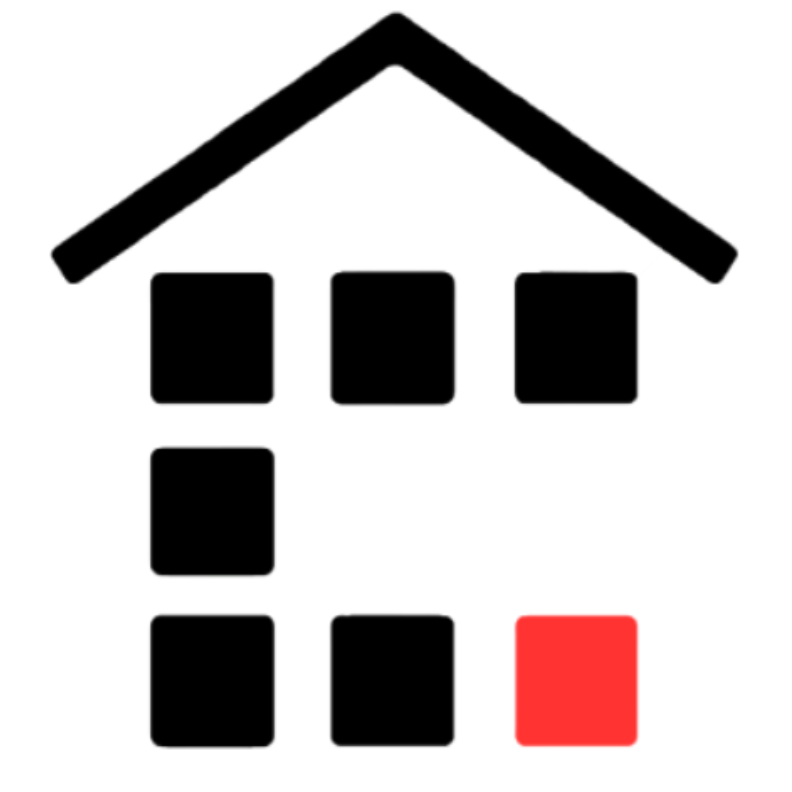
Contact The Agent Below
noreply@searchonlinelistings.ca6551 No. 4 RD #2 Richmond, BC V6Y 2T2
3 Beds
3 Baths
1,292 SqFt
UPDATED:
Key Details
Property Type Townhouse
Sub Type Townhouse
Listing Status Active
Purchase Type For Sale
Square Footage 1,292 sqft
Price per Sqft $811
Subdivision Jasmine Court
MLS Listing ID R3046464
Style 3 Storey
Bedrooms 3
Full Baths 2
HOA Fees $323
HOA Y/N Yes
Year Built 2008
Property Sub-Type Townhouse
Property Description
Location
State BC
Community Mclennan North
Area Richmond
Zoning ZT60
Rooms
Kitchen 1
Interior
Heating Natural Gas, Radiant
Flooring Laminate, Tile, Carpet
Fireplaces Number 1
Fireplaces Type Gas
Window Features Window Coverings
Appliance Washer/Dryer, Dishwasher, Refrigerator, Stove, Microwave, Oven
Laundry In Unit
Exterior
Exterior Feature Garden, Private Yard
Garage Spaces 2.0
Community Features Shopping Nearby
Utilities Available Electricity Connected, Natural Gas Connected, Water Connected
Amenities Available Trash, Maintenance Grounds, Management, Sewer, Water
View Y/N No
Roof Type Asphalt
Porch Patio
Total Parking Spaces 2
Garage true
Building
Lot Description Central Location
Story 3
Foundation Concrete Perimeter
Sewer Public Sewer, Sanitary Sewer, Storm Sewer
Water Public
Others
Pets Allowed Cats OK, Dogs OK, Yes
Restrictions Pets Allowed,Rentals Allwd w/Restrctns
Ownership Freehold Strata
Security Features Security System,Smoke Detector(s)


Contact The Agent Below





