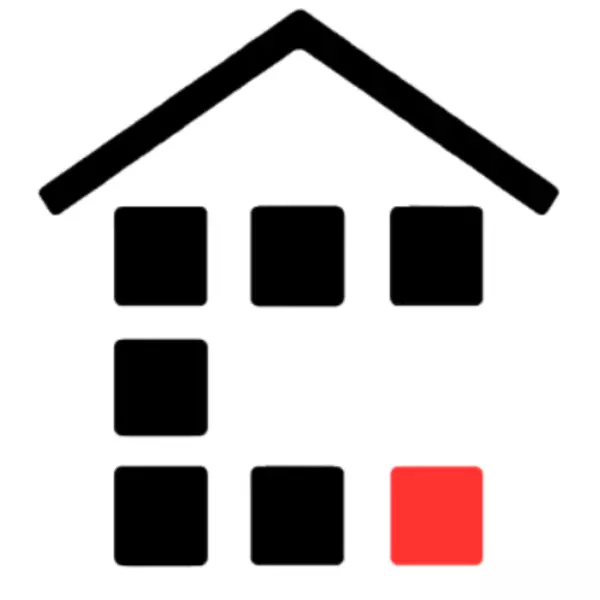
Contact The Agent Below
noreply@searchonlinelistings.ca250 Fireside VW #803 Cochrane, AB T4C 2M2
2 Beds
2 Baths
1,206 SqFt
UPDATED:
Key Details
Property Type Townhouse
Sub Type Row/Townhouse
Listing Status Active
Purchase Type For Sale
Approx. Sqft 1206.0
Square Footage 1,206 sqft
Price per Sqft $298
Subdivision Fireside
MLS Listing ID A2262937
Style 2 Storey
Bedrooms 2
Full Baths 1
Half Baths 1
Condo Fees $353/mo
HOA Fees $75/ann
Year Built 2019
Lot Size 1,306 Sqft
Property Sub-Type Row/Townhouse
Property Description
Location
State AB
Community Other, Park, Playground, Schools Nearby, Shopping Nearby, Walking/Bike Paths
Zoning (R-MD)
Rooms
Basement None
Interior
Interior Features Breakfast Bar, Ceiling Fan(s), High Ceilings, Natural Woodwork, Open Floorplan, Quartz Counters, See Remarks, Storage, Vinyl Windows, Walk-In Closet(s)
Heating Forced Air, Natural Gas
Cooling Other
Flooring Carpet, Laminate, Tile
Laundry In Unit
Exterior
Exterior Feature Balcony, Other, Playground
Parking Features Carport, Titled
Fence None
Community Features Other, Park, Playground, Schools Nearby, Shopping Nearby, Walking/Bike Paths
Roof Type Asphalt
Building
Lot Description Greenbelt, Other, Views
Dwelling Type Five Plus
Story Two
Foundation Poured Concrete
New Construction No
Others
Pets Allowed Yes

Contact The Agent Below






