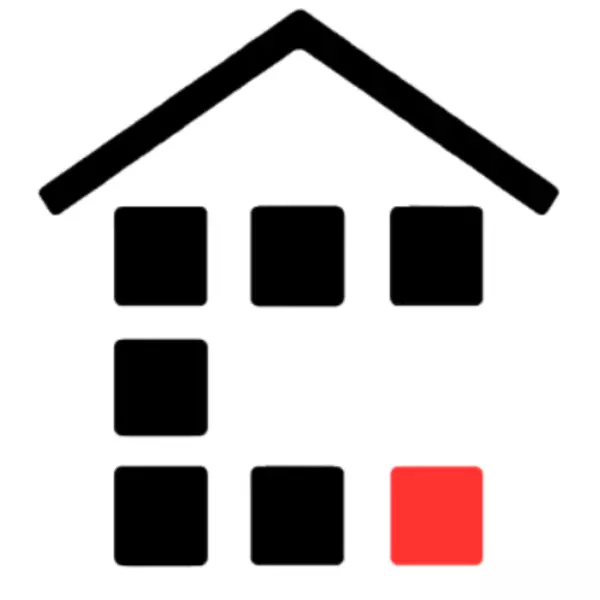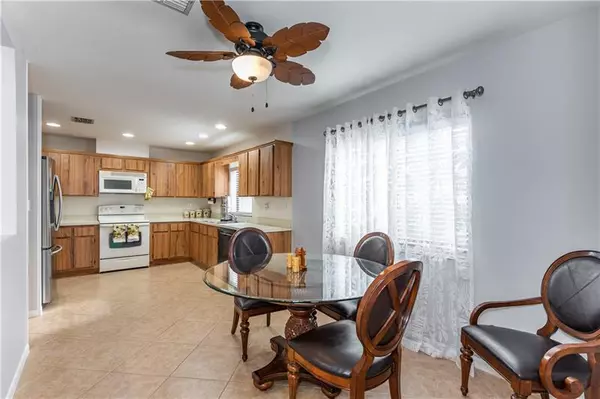$376,000
$375,000
0.3%For more information regarding the value of a property, please contact us for a free consultation.
7771 Cloverfield Cir Boca Raton, FL 33433
2 Beds
2 Baths
1,809 SqFt
Key Details
Sold Price $376,000
Property Type Single Family Home
Sub Type Single
Listing Status Sold
Purchase Type For Sale
Square Footage 1,809 sqft
Price per Sqft $207
Subdivision Cloverfield 01
MLS Listing ID F10269563
Sold Date 03/25/21
Style No Pool/No Water
Bedrooms 2
Full Baths 2
Construction Status Resale
HOA Fees $240/mo
HOA Y/N Yes
Year Built 1983
Annual Tax Amount $2,631
Tax Year 2019
Lot Size 6,194 Sqft
Property Sub-Type Single
Property Description
AS IS GEM, MOVE IN CONDITION. Sought out location in secluded Central Boca Raton. Lots of natural light. Freshly painted, LAMINATE FLOORING IN BEDROOMS, THE REST OF THE HOUSE HAS 18" DIAG SET PORCELAIN TILE. Eat in kitchen, inside laundry room with laundry sink, electronic garage door opener, full pantry, loads of closets, Roof believed to be 16 years old, A/C 2009. A meticulously maintained, PET(S) friendly, 55+, Adult community (HOPA), but 20% available to all ages with children 16+. Boasts of low monthly HOA of $240 (includes cable, lawn care, common area, pool service, clubhouse, homes painted every 7 yrs + HUGE reserves. Roofs cleaned & sealed every 5 yrs) Walking distance to shops, restaurants & house of worship. Easy access to all major Highways. Open House Sun 2/7 12:30-3:30 PM
Location
State FL
County Palm Beach County
Area Palm Beach 4560; 4570; 4580; 4650; 4660; 4670; 468
Zoning AR
Rooms
Bedroom Description Entry Level,Master Bedroom Ground Level
Other Rooms Utility Room/Laundry
Interior
Interior Features First Floor Entry, Pantry, Vaulted Ceilings, Walk-In Closets
Heating Central Heat
Cooling Ceiling Fans, Central Cooling
Flooring Ceramic Floor, Tile Floors
Equipment Automatic Garage Door Opener, Dishwasher, Disposal, Dryer, Electric Range, Electric Water Heater, Icemaker, Microwave, Refrigerator, Self Cleaning Oven, Washer
Exterior
Exterior Feature Deck, Patio
Parking Features Attached
Garage Spaces 2.0
Water Access N
View None
Roof Type Barrel Roof,Curved/S-Tile Roof
Private Pool No
Building
Lot Description Less Than 1/4 Acre Lot
Foundation Concrete Block Construction
Sewer Municipal Sewer
Water Municipal Water
Construction Status Resale
Others
Pets Allowed Yes
HOA Fee Include 240
Senior Community Verified
Restrictions Assoc Approval Required
Acceptable Financing Cash, Conventional
Membership Fee Required No
Listing Terms Cash, Conventional
Pets Allowed No Restrictions
Read Less
Want to know what your home might be worth? Contact us for a FREE valuation!

Contact The Agent Below
noreply@searchonlinelistings.caOur team is ready to help you sell your home for the highest possible price ASAP

Bought with United Realty Group, Inc
Contact The Agent Below





