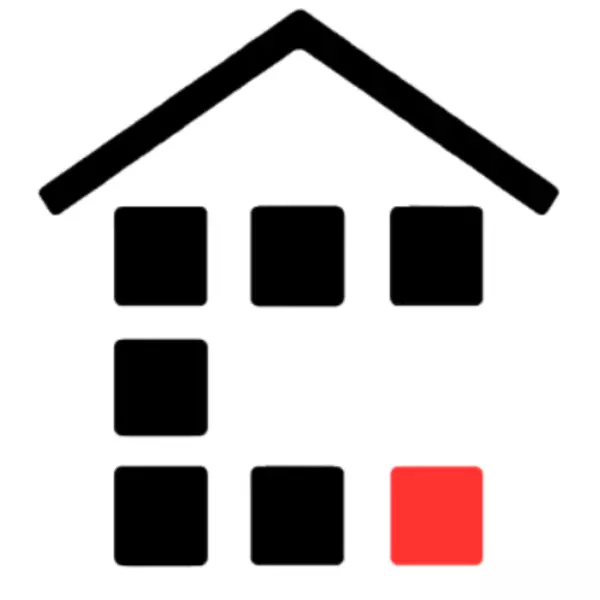$139,900
$139,900
For more information regarding the value of a property, please contact us for a free consultation.
22 Main ST Ardley, AB T0M0V0
1 Bed
1 Bath
733 SqFt
Key Details
Sold Price $139,900
Property Type Single Family Home
Sub Type Detached
Listing Status Sold
Purchase Type For Sale
Square Footage 733 sqft
Price per Sqft $190
MLS® Listing ID A2069201
Style Park Model
Bedrooms 1
Full Baths 1
Year Built 2009
Annual Tax Amount $693
Tax Year 2023
Lot Size 0.359 Acres
Property Sub-Type Detached
Property Description
Snowbirds? Single? Retired? Young couple that is looking for a place to start a business such as welding, plumbing etc? Take a look! This cute and cozy Park Model with a 14x12 addition on approximately .36 acres is just perfect for you! Previous owner lived in home year round. Home features a cozy fireplace in the living room. There is an approximately 30x40 ft huge Workshop/garage has big double doors and should be big enough to fit your RV and vehicle or if you are mechanically inclined more than big enough to have a mechanical business.The addition has a roughed in bathroom, large closet , Foyer plus a extra small room to finish into that second bedroom or office Furnishings are included with home and are in very good shape so no need to go out and buy furniture! Property is partially fenced with trees and fruit trees.
Location
State AB
County Red Deer County
Zoning R-3
Interior
Heating Fireplace(s), Forced Air, Natural Gas
Cooling Central Air
Flooring Carpet, Tile
Fireplaces Number 1
Fireplaces Type Electric, Living Room
Laundry Main Level
Exterior
Parking Features Additional Parking, Off Street, Quad or More Detached, RV Access/Parking, RV Garage, Workshop in Garage
Garage Spaces 4.0
Garage Description Additional Parking, Off Street, Quad or More Detached, RV Access/Parking, RV Garage, Workshop in Garage
Fence Partial
Community Features Golf, Schools Nearby, Shopping Nearby
Utilities Available Electricity Available, Natural Gas Available
Roof Type Asphalt Shingle
Building
Lot Description Fruit Trees/Shrub(s), No Neighbours Behind, Landscaped, Level, Treed
Foundation None
Sewer Septic System
Water Well
Structure Type Vinyl Siding
Read Less
Want to know what your home might be worth? Contact us for a FREE valuation!

Contact The Agent Below
noreply@searchonlinelistings.caOur team is ready to help you sell your home for the highest possible price ASAP
Contact The Agent Below





