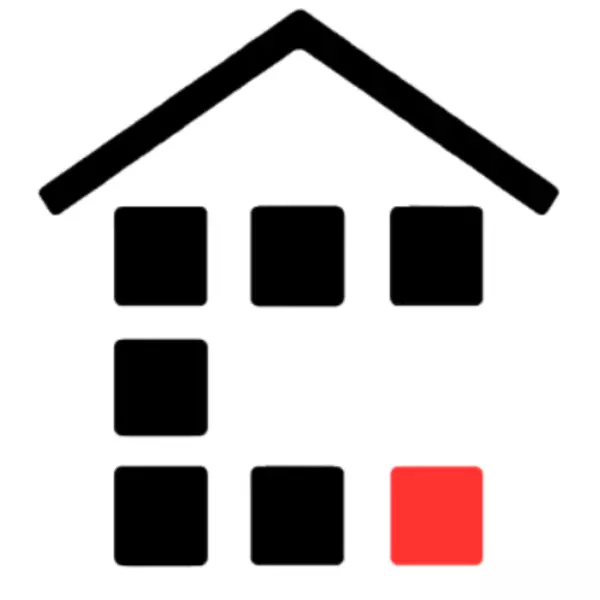Bought with Royal LePage Elite West
$1,199,000
$1,199,000
For more information regarding the value of a property, please contact us for a free consultation.
3127 Skeena ST #41 Port Coquitlam, BC V3B 8G5
4 Beds
3 Baths
2,245 SqFt
Key Details
Sold Price $1,199,000
Property Type Townhouse
Sub Type Townhouse
Listing Status Sold
Purchase Type For Sale
Square Footage 2,245 sqft
Price per Sqft $534
Subdivision Rivers Walk
MLS Listing ID R2920069
Style 3 Storey
Bedrooms 4
Full Baths 2
HOA Fees $395
Year Built 2005
Property Sub-Type Townhouse
Property Description
One of the best locations in the complex! 4 bed 3 bath 2245 sf CORNER UNIT townhouse that feels like a house! Fantastic family layout w/ spacious main floor, kitchen feat granite counters, wood cabinets, dining area over looking the backyard & huge living room w/ big windows & a ton of natural light. 3 good sized beds up including primary w/ 3 pce ensuite & walk in closet. The versatile ground floor boasts a generous rec room ideal for a home theatre, office, or 4th bedroom. Updated laminate flooring runs throughout the home. Fully fenced private south facing backyard. 2 car garage & great location steps to Cedar Park, Cedar Park Elementary, Terry Fox High School, Costco, Walmart, and the West Coast Express.OPEN HOUSE: Sunday Oct 6th 2:30pm-3:30pm.
Location
State BC
Community Riverwood
Zoning STRATA
Rooms
Kitchen 1
Interior
Heating Electric, Forced Air, Natural Gas
Flooring Laminate, Tile, Carpet
Fireplaces Number 1
Fireplaces Type Gas
Laundry In Unit
Exterior
Exterior Feature Garden, Playground, Balcony, Private Yard
Garage Spaces 2.0
Community Features Shopping Nearby
Utilities Available Community, Electricity Connected, Natural Gas Connected, Water Connected
Amenities Available Trash, Maintenance Grounds, Management, Snow Removal
View Y/N No
Roof Type Asphalt
Building
Lot Description Central Location, Near Golf Course, Recreation Nearby
Story 3
Foundation Concrete Perimeter
Sewer Public Sewer, Sanitary Sewer
Water Public
Read Less
Want to know what your home might be worth? Contact us for a FREE valuation!

Contact The Agent Below
noreply@searchonlinelistings.caOur team is ready to help you sell your home for the highest possible price ASAP

Contact The Agent Below





