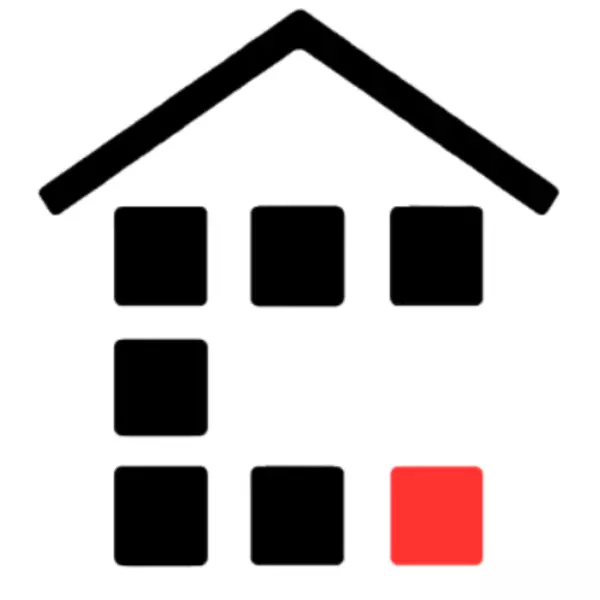$1,080,000
$1,119,000
3.5%For more information regarding the value of a property, please contact us for a free consultation.
425 Birchcliff RD Birchcliff, AB T4S 1R6
3 Beds
3 Baths
2,436 SqFt
Key Details
Sold Price $1,080,000
Property Type Single Family Home
Sub Type Detached
Listing Status Sold
Purchase Type For Sale
Square Footage 2,436 sqft
Price per Sqft $443
MLS® Listing ID A2153753
Style 2 Storey
Bedrooms 3
Full Baths 2
Half Baths 1
Year Built 2023
Annual Tax Amount $3,384
Tax Year 2024
Lot Size 0.270 Acres
Property Sub-Type Detached
Property Description
Visit REALTOR® website for additional information. 425 Birchcliff Rd is a custom 2 story home in the Birchcliff community on Sylvan Lake's north shore, on a .27-acre lot with year-round living. This 2,436 sq ft home features a shed roof, sleek engineered wood siding with cedar accents, & a striking cedar slat wall. Inside, enjoy high-quality LVP flooring, custom built-in shelving, & a gas fireplace. Large triple-glazed windows showcase the backyard forest. The open main level boasts a custom kitchen with an island, quartz countertops, & premium stainless appliances. The main level includes an office, laundry, mudroom, & 1/2 bath. Upstairs, the master suite has a private deck, 5-pc ensuite, & walk-in closet, plus 2 more beds & a 4-pc bath complete this level. The unfinished basement is ready for future development. The double garage, covered deck, & landscaped yard enhance outdoor living.
Location
State AB
County Lacombe County
Zoning R1
Rooms
Other Rooms 1
Interior
Heating In Floor, In Floor Roughed-In, Fireplace(s), Forced Air
Cooling None
Flooring Carpet, Ceramic Tile, Vinyl
Fireplaces Number 1
Fireplaces Type Gas
Laundry Main Level
Exterior
Parking Features Double Garage Attached, Front Drive
Garage Spaces 3.0
Garage Description Double Garage Attached, Front Drive
Fence Partial
Community Features Fishing, Golf, Lake, Schools Nearby, Shopping Nearby
Roof Type Asphalt Shingle
Building
Lot Description Back Yard, Cul-De-Sac, Front Yard, Lawn, Landscaped, Level, Many Trees, Yard Drainage, Private, Treed
Foundation Poured Concrete
Structure Type Composite Siding
Read Less
Want to know what your home might be worth? Contact us for a FREE valuation!

Contact The Agent Below
noreply@searchonlinelistings.caOur team is ready to help you sell your home for the highest possible price ASAP
Contact The Agent Below





