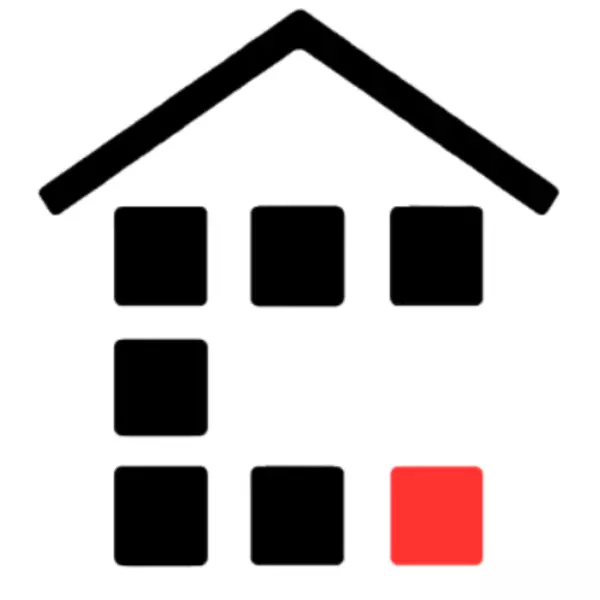$624,277
$624,277
For more information regarding the value of a property, please contact us for a free consultation.
14 Clover CRES Beiseker, AB T0M0G0
2 Beds
3 Baths
1,213 SqFt
Key Details
Sold Price $624,277
Property Type Single Family Home
Sub Type Detached
Listing Status Sold
Purchase Type For Sale
Square Footage 1,213 sqft
Price per Sqft $514
MLS® Listing ID A2198848
Style Bungalow
Bedrooms 2
Full Baths 2
Half Baths 1
Year Built 2025
Tax Year 2024
Lot Size 6,132 Sqft
Property Sub-Type Detached
Property Description
Welcome to “The Cooper”—a beautiful bungalow by CreekWest Custom Homes, where affordability meets quality craftsmanship. This home offers an open floor plan spanning 1,213 sq. ft. Step inside and be greeted by 9' ceilings, modern finishes, and an abundance of natural light streaming through large windows that create a bright and airy feel throughout. At the heart of the home, the kitchen boasts plenty of cabinetry, stainless steel appliances, and a spacious island, making it the perfect space for cooking, entertaining. Adjacent to the kitchen, the cozy living room and dining area elegantly separates the spaces, making it ideal for both intimate family meals and entertaining guests. Just off the kitchen, the primary bedroom is a true retreat, featuring a generous walk-in closet, and a 5-piece ensuite with dual sinks. A conveniently located mudroom and separate laundry room for everyday ease. Outside, the expansive backyard provides ample room for recreation, while the large deck is perfect for social gatherings. Completing this exceptional home is an oversized triple attached garage, providing plenty of room for vehicles, storage, and hobbies.
Location
State AB
County Rocky View County
Zoning R1
Rooms
Other Rooms 1
Interior
Heating Fireplace(s), Forced Air, Natural Gas
Cooling None
Flooring Carpet, Tile, Vinyl Plank
Fireplaces Number 1
Fireplaces Type Gas, Great Room, Tile
Laundry Main Level
Exterior
Parking Features Concrete Driveway, Triple Garage Attached
Garage Spaces 3.0
Garage Description Concrete Driveway, Triple Garage Attached
Fence Partial
Community Features Park, Playground, Walking/Bike Paths
Roof Type Asphalt Shingle
Exposure N
Building
Lot Description Back Yard, Irregular Lot
Foundation Poured Concrete
Structure Type Stone,Vinyl Siding,Wood Frame
New Construction 1
Read Less
Want to know what your home might be worth? Contact us for a FREE valuation!

Contact The Agent Below
noreply@searchonlinelistings.caOur team is ready to help you sell your home for the highest possible price ASAP
Contact The Agent Below




