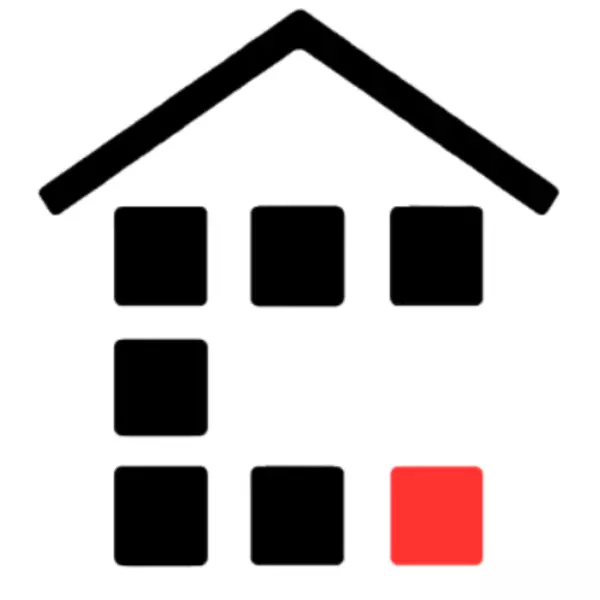$614,000
$639,900
4.0%For more information regarding the value of a property, please contact us for a free consultation.
9226 50 AVE Wedgewood, AB T8W 2G7
4 Beds
4 Baths
1,875 SqFt
Key Details
Sold Price $614,000
Property Type Single Family Home
Sub Type Detached
Listing Status Sold
Purchase Type For Sale
Square Footage 1,875 sqft
Price per Sqft $327
Subdivision Wedgewood
MLS® Listing ID A2190670
Style 2 Storey
Bedrooms 4
Full Baths 3
Half Baths 1
Year Built 1990
Annual Tax Amount $3,746
Tax Year 2024
Lot Size 7,994 Sqft
Property Sub-Type Detached
Property Description
This gorgeous home in the highly sought-after Wedgewood neighborhood is the epitome of style and elegance. The jaw-dropping chef's kitchen features a huge butcher block island, honed granite countertops, solid maple cabinetry with soft close hardware, gas stove, brand new double wall oven, 64-inch fridge/freezer and built in microwave. The carpentry work in the living room must be seen to be appreciated: custom bookcases, distinguished crown moldings on the walls and ceilings, and a one-of-a-kind staircase leading to the second floor. Upstairs, you'll find two bedrooms and a bathroom, plus a primary bedroom with walk-in closet and giant ensuite bathroom showcasing a claw tub, luxury hotel-style glass shower, and space for a makeup table with custom lighting. The finished basement has a huge family room, more storage, and a fourth bedroom with its own ensuite and walk in closet. Expand your living space even further in the summer on a uniquely designed and newly restored 36-foot maintenance-free deck overlooking a resort-like backyard with a perennial garden, tranquil pond, and mature trees, all fully fenced-in for peace of mind. Enjoy County taxes, city services, access to natural walking trails, all within a stone's throw of the city limits. Book your tour today!
Location
State AB
County Grande Prairie No. 1, County Of
Zoning RR-1
Rooms
Other Rooms 1
Interior
Heating Forced Air, Natural Gas
Cooling Central Air
Flooring Carpet, Hardwood, Tile
Fireplaces Number 1
Fireplaces Type Gas
Laundry Main Level
Exterior
Parking Features Double Garage Attached, Driveway, Heated Garage, Interlocking Driveway
Garage Spaces 2.0
Garage Description Double Garage Attached, Driveway, Heated Garage, Interlocking Driveway
Fence Fenced
Community Features Sidewalks
Waterfront Description Pond
Roof Type Shake
Building
Lot Description Landscaped, Treed
Foundation Poured Concrete
Structure Type Brick,Vinyl Siding
Read Less
Want to know what your home might be worth? Contact us for a FREE valuation!

Contact The Agent Below
noreply@searchonlinelistings.caOur team is ready to help you sell your home for the highest possible price ASAP
Contact The Agent Below





