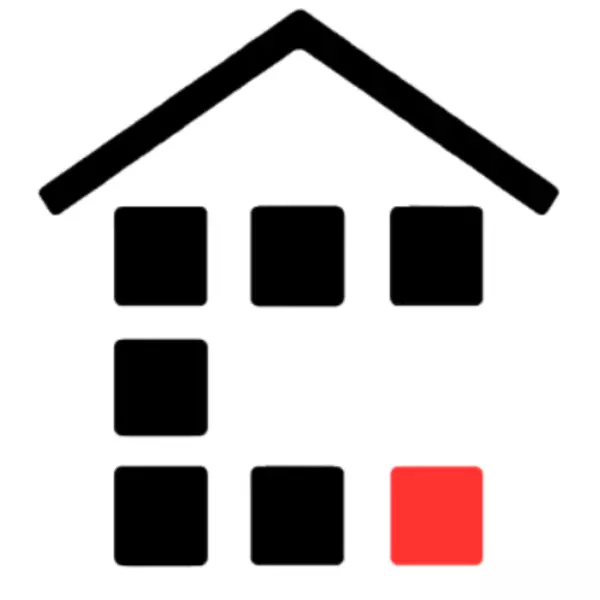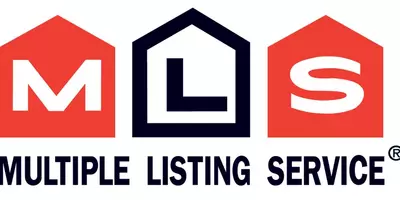$595,000
$599,900
0.8%For more information regarding the value of a property, please contact us for a free consultation.
1323 113 ST SW Edmonton, AB T6W 0G9
3 Beds
3 Baths
2,076 SqFt
Key Details
Sold Price $595,000
Property Type Single Family Home
Sub Type Detached
Listing Status Sold
Purchase Type For Sale
Square Footage 2,076 sqft
Price per Sqft $286
Subdivision Rutherford
MLS® Listing ID A2210352
Style 2 Storey
Bedrooms 3
Full Baths 2
Half Baths 1
Year Built 2010
Annual Tax Amount $5,646
Tax Year 2024
Lot Size 4,391 Sqft
Property Sub-Type Detached
Property Description
Welcome to this beautiful 2-storey house built in 2010, BACKING ONTO A PEACEFUL TREED PARK RESERVE. Inside, you'll find an Open concept main floor with Rich Maple Hardwood flooring throughout. The kitchen features stylish Maple Shaker cabinets with top valance, granite countertops, a raised eating bar, ceramic backsplash, and an induction range & walk-in pantry. The bright and spacious Great room includes a cozy gas fireplace, and the large dining area has 9' ceilings - great for family gatherings. There's also a 2-piece bathroom and a laundry area with access to the insulated and heated double garage - 22x22, heater & H/C waterline in it. Upstairs, the large primary bedroom offers a unique raised lounge area with a view of the FOREST, walk-in closet, and a relaxing 4-piece ensuite with a soaker tub. You'll also find a Hugh Bonus room with vaulted ceilings, two more generous bedrooms, and another 4-piece bathroom. The home comes with CENTRAL AIR CONDITIONING for year round comfort, and central vacuum. The basement is unfinished and ready for your custom design with rough-in bathroom, Sump Pump. Step outside to enjoy the Private, landscaped backyard with a custom composite deck with built-in BBQ gas line - perfect for relaxing or entertaining. Located within Walking distance to Monsignor Fee Otterson and Johnny Bright K-9 schools. Don't miss out - book your showing Today!
Location
State AB
County Edmonton
Zoning Zone 55
Rooms
Other Rooms 1
Interior
Heating Fireplace(s), Forced Air, Natural Gas
Cooling Central Air
Flooring Carpet, Ceramic Tile, Hardwood
Fireplaces Number 1
Fireplaces Type Gas, Great Room, Mantle
Laundry Laundry Room, Main Level
Exterior
Parking Features Concrete Driveway, Double Garage Attached, Driveway, Garage Door Opener, Garage Faces Front, Heated Garage, Insulated, See Remarks
Garage Spaces 2.0
Garage Description Concrete Driveway, Double Garage Attached, Driveway, Garage Door Opener, Garage Faces Front, Heated Garage, Insulated, See Remarks
Fence Fenced
Community Features Park, Playground, Schools Nearby, Shopping Nearby, Sidewalks, Walking/Bike Paths
Roof Type Asphalt Shingle
Exposure W
Building
Lot Description Backs on to Park/Green Space, Landscaped, Lawn, Level, No Neighbours Behind, Private, See Remarks
Foundation Poured Concrete
Structure Type Concrete,Vinyl Siding,Wood Frame
Read Less
Want to know what your home might be worth? Contact us for a FREE valuation!

Contact Us
help@searchonlinelistings.caOur team is ready to help you sell your home for the highest possible price ASAP
Contact Us





