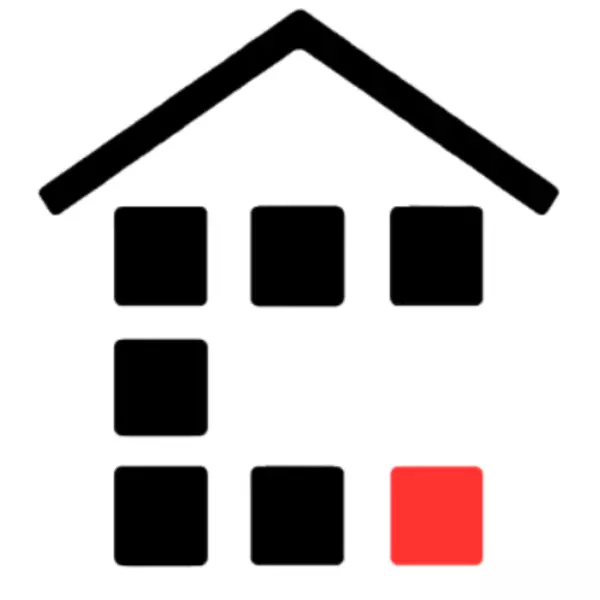$467,500
$479,900
2.6%For more information regarding the value of a property, please contact us for a free consultation.
162 Athabasca CRES Fort Mcmurray, AB T9J 1C4
4 Beds
4 Baths
1,474 SqFt
Key Details
Sold Price $467,500
Property Type Single Family Home
Sub Type Detached
Listing Status Sold
Purchase Type For Sale
Square Footage 1,474 sqft
Price per Sqft $317
Subdivision Abasand
MLS® Listing ID A2180960
Style 2 Storey
Bedrooms 4
Full Baths 3
Half Baths 1
Year Built 2017
Annual Tax Amount $2,477
Tax Year 2024
Lot Size 3,000 Sqft
Property Sub-Type Detached
Property Description
Welcome to 162 Athabasca Crescent: This beautifully designed KYDAN home offers a spacious layout and thoughtful custom finishes, making it a perfect choice for families or anyone looking for style and comfort at a great price. The modern grey-and-black exterior is complemented by brick accents and a large exposed aggregate driveway, providing ample parking space for two vehicles in front of the heated attached garage.
Inside, the main floor is well-planned and welcoming. The kitchen is a standout with its quartz countertops, herringbone tile backsplash, sleek black stainless steel appliances, and a large eat-up peninsula—ideal for meal prep or casual dining. With a corner pantry and plenty of cupboard and counter space, you'll have room for everything. The dining area easily fits a large table and opens directly to the fully fenced backyard, while the living room centres around a fireplace feature wall, creating a cozy gathering spot for family and friends.
Upstairs, the wide staircase leads to a functional second floor that includes a convenient laundry room, a large primary bedroom with a walk-in closet and ensuite bath, and two more generously sized bedrooms that are perfect for kids, guests, or a home office.
The fully finished basement adds even more versatility, featuring a spacious family room, a fourth bedroom, and a full bathroom—perfect for extra living space or accommodating visitors. Additional highlights include modern black light fixtures, central A/C to keep you cool during the warmer months and a gas line on the back deck for year round BBQing.
With its beautiful finishes, smart layout, and attention to detail, this home offers incredible value in a sought-after neighbourhood. Schedule your private tour today.
Location
State AB
County Wood Buffalo
Area Fm Sw
Zoning R1S
Rooms
Other Rooms 1
Interior
Heating Fireplace(s), Forced Air
Cooling Central Air
Flooring Carpet, Ceramic Tile, Vinyl Plank
Fireplaces Number 1
Fireplaces Type Gas
Laundry Laundry Room, Upper Level
Exterior
Parking Features Aggregate, Driveway, Front Drive, Garage Door Opener, Garage Faces Front, Heated Garage, Insulated, Parking Pad, Side By Side, Single Garage Attached
Garage Spaces 1.0
Garage Description Aggregate, Driveway, Front Drive, Garage Door Opener, Garage Faces Front, Heated Garage, Insulated, Parking Pad, Side By Side, Single Garage Attached
Fence Fenced
Community Features Sidewalks, Street Lights
Roof Type Asphalt Shingle
Building
Lot Description Back Yard, Front Yard, Landscaped, Lawn, Standard Shaped Lot
Foundation Poured Concrete
Structure Type Vinyl Siding
Read Less
Want to know what your home might be worth? Contact us for a FREE valuation!

Contact The Agent Below
noreply@searchonlinelistings.caOur team is ready to help you sell your home for the highest possible price ASAP
Contact The Agent Below





