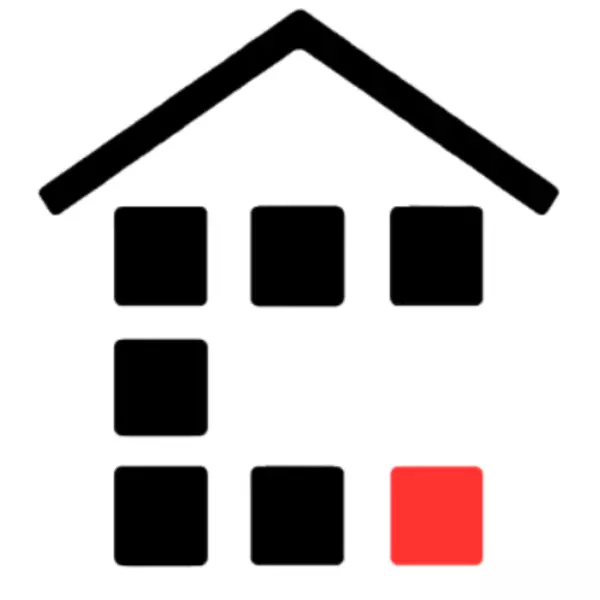$425,000
$435,000
2.3%For more information regarding the value of a property, please contact us for a free consultation.
55 Cityscape ROW NE Calgary, AB T3N 0W6
3 Beds
4 Baths
1,484 SqFt
Key Details
Sold Price $425,000
Property Type Townhouse
Sub Type Row/Townhouse
Listing Status Sold
Purchase Type For Sale
Square Footage 1,484 sqft
Price per Sqft $286
Subdivision Cityscape
MLS® Listing ID A2213664
Style 3 (or more) Storey
Bedrooms 3
Full Baths 3
Half Baths 1
Condo Fees $263
Year Built 2019
Annual Tax Amount $2,458
Tax Year 2024
Lot Size 1,334 Sqft
Property Sub-Type Row/Townhouse
Property Description
Your home sweet home is awaiting! This elegant 3-bedroom, 2.5-bathroom townhouse is a one of a kind with huge front entry. There is a spacious living room with large windows, contemporary colours and is an excellent place to entertain your family and friends. The open concept kitchen has 4-stainless steel appliances, quartz counter tops, loads of cupboard space and large island with the option for bar style seating. The primary bedroom can be your oasis, it offers a 4-piece ensuite bathroom and walk in closet. Laundry is located upstairs for your convenience and there is an undeveloped basement that could be used for storage. The balcony is a wonderful size and is covered. Last, but not least an attached single garage, parking pad and the property is Professionally Managed. Located in the community of Cityscape, which is 2 blocks from Cityscape Wetlands, shopping, Stoney Trail and so much more. Book your showing today!
Location
State AB
County Calgary
Area Cal Zone Ne
Zoning DC
Rooms
Other Rooms 1
Interior
Heating Forced Air, Natural Gas
Cooling None
Flooring Carpet, Vinyl Plank
Fireplaces Type None
Laundry In Hall, Upper Level
Exterior
Parking Features Single Garage Attached
Garage Spaces 1.0
Garage Description Single Garage Attached
Fence None
Community Features Playground, Schools Nearby, Shopping Nearby, Sidewalks, Street Lights, Walking/Bike Paths
Utilities Available Cable Available, Electricity Available, Natural Gas Available, Garbage Collection, Phone Available, Sewer Available, Water Available
Amenities Available None
Roof Type Asphalt Shingle
Exposure N
Building
Lot Description Landscaped, Level, Low Maintenance Landscape, Rectangular Lot, Street Lighting
Story 3
Foundation Poured Concrete
Sewer Public Sewer
Water Public
Structure Type Stone,Vinyl Siding
Others
Pets Allowed Restrictions
Read Less
Want to know what your home might be worth? Contact us for a FREE valuation!

Contact The Agent Below
noreply@searchonlinelistings.caOur team is ready to help you sell your home for the highest possible price ASAP
Contact The Agent Below





