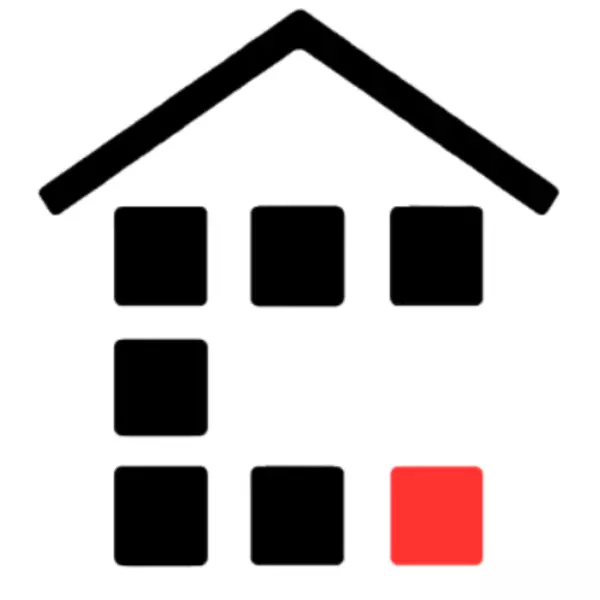$510,000
$520,000
1.9%For more information regarding the value of a property, please contact us for a free consultation.
152 Merganser DR W Chestermere, AB T1X 2X8
3 Beds
3 Baths
1,655 SqFt
Key Details
Sold Price $510,000
Property Type Townhouse
Sub Type Row/Townhouse
Listing Status Sold
Purchase Type For Sale
Square Footage 1,655 sqft
Price per Sqft $308
Subdivision Dawson'S Landing
MLS® Listing ID A2195211
Style 2 Storey
Bedrooms 3
Full Baths 2
Half Baths 1
HOA Fees $17/ann
Year Built 2024
Tax Year 2024
Lot Size 2,389 Sqft
Property Sub-Type Row/Townhouse
Property Description
NO CONDO FEES | TRUMAN-BUILT | MOVE-IN READY
Welcome to your stunning new home in Dawson's Landing, Chestermere! This Truman-built 2024 row townhome offers 1,600+ sq. ft. of modern living space with 3 bedrooms, 2.5 bathrooms, and a detached two-car garage—all with no condo fees! This house is less than one year old!
Step inside to an open-concept main floor designed for effortless living and entertaining. The bright and spacious living room flows seamlessly into the dining area and chef's kitchen, featuring a large island with breakfast bar, quartz countertops, upgraded stainless steel appliances, a pantry, and ample cabinet storage.
Upstairs, the primary suite is a private retreat with 8-9' ceilings, a luxurious ensuite bathroom and a walk-in closet. Two additional bedrooms, a full bath with a soaking tub, and a convenient upper-floor laundry room complete the level.
The unfinished basement offers endless possibilities to create additional living space, a home gym, or a media room. Outside, enjoy the backyard, perfect for relaxing or entertaining.
Located in a quiet, family-friendly community, this home is just minutes from shopping, restaurants, parks, and schools. Chestermere's convenient access to Calgary makes it an ideal location for professionals seeking a peaceful retreat from city life.
This is the perfect opportunity to own a stylish, low-maintenance home in a growing community.
Location
State AB
County Chestermere
Zoning R3
Rooms
Other Rooms 1
Interior
Heating Forced Air
Cooling None
Flooring Carpet, Vinyl Plank
Laundry Laundry Room, Upper Level
Exterior
Parking Features Double Garage Detached
Garage Spaces 2.0
Garage Description Double Garage Detached
Fence None
Community Features Lake, Park, Playground, Schools Nearby, Shopping Nearby, Sidewalks, Walking/Bike Paths
Amenities Available None
Roof Type Asphalt Shingle
Building
Lot Description Back Lane, Rectangular Lot
Foundation Poured Concrete
Structure Type Stone,Vinyl Siding,Wood Frame
Read Less
Want to know what your home might be worth? Contact us for a FREE valuation!

Contact The Agent Below
noreply@searchonlinelistings.caOur team is ready to help you sell your home for the highest possible price ASAP
Contact The Agent Below





