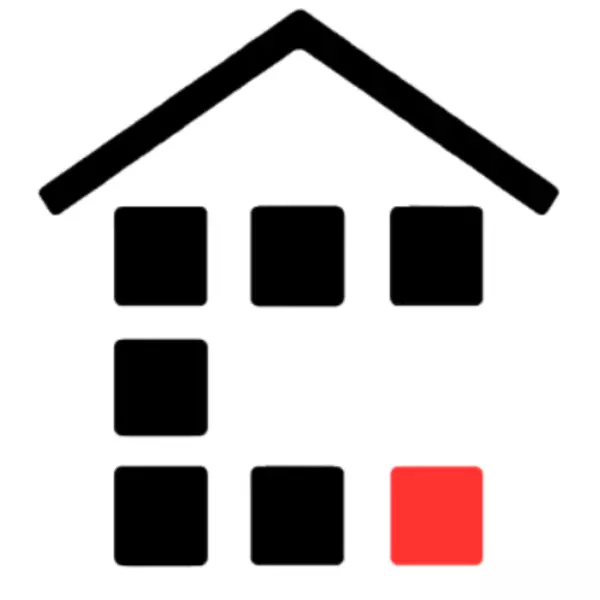Bought with Realty Home Advisors Inc
$385,000
$398,000
3.3%For more information regarding the value of a property, please contact us for a free consultation.
7656 Elmridge DR Boca Raton, FL 33433
2 Beds
2 Baths
1,629 SqFt
Key Details
Sold Price $385,000
Property Type Condo
Sub Type Condo/Coop
Listing Status Sold
Purchase Type For Sale
Square Footage 1,629 sqft
Price per Sqft $236
Subdivision Southwinds At Boca Pointe Condo
MLS Listing ID RX-11046765
Style < 4 Floors
Bedrooms 2
Full Baths 2
HOA Fees $1,030/mo
Min Days of Lease 90
Year Built 1985
Annual Tax Amount $6,634
Tax Year 2024
Property Sub-Type Condo/Coop
Property Description
Step through the double-door entry into this stunning 2nd-floor Cayman model in the highly sought-after Southwinds at Boca Pointe, where captivating views and endless potential await. From your expansive west-facing wrap-around terrace, take in breathtaking sunsets and panoramic views of the tranquil lake and 4th hole of the golf course. Wall-to-wall 8-ft sliding glass doors bathe the space in natural light, while soaring vaulted ceilings elevate the sense of openness and sophistication.The generously sized eat-in kitchen, complete with an island, pantry, and nearly new appliances, offers the perfect space for casual dining. A private glass-enclosed balcony off the kitchen extends the area adding versatility and charm.
Location
State FL
County Palm Beach
Community Boca Pointe
Area 4680
Zoning RS
Rooms
Other Rooms Laundry-Inside
Interior
Heating Central, Electric
Cooling Central, Electric
Flooring Carpet, Tile
Exterior
Exterior Feature Screened Balcony, Wrap-Around Balcony
Parking Features Assigned, Carport - Detached
Community Features Sold As-Is, Gated Community
Utilities Available Cable, Electric, Public Sewer, Public Water
Amenities Available Pool, Spa-Hot Tub
Waterfront Description Lake
View Golf, Lake
Exposure West
Building
Lot Description Paved Road, Sidewalks, West of US-1
Story 2.00
Foundation Block, Concrete
Schools
Elementary Schools Del Prado Elementary School
Middle Schools Omni Middle School
High Schools Spanish River Community High School
Others
Acceptable Financing Cash, Conventional
Listing Terms Cash, Conventional
Pets Allowed No Aggressive Breeds, Number Limit, Size Limit
Read Less
Want to know what your home might be worth? Contact us for a FREE valuation!

Contact The Agent Below
noreply@searchonlinelistings.caOur team is ready to help you sell your home for the highest possible price ASAP
Contact The Agent Below





