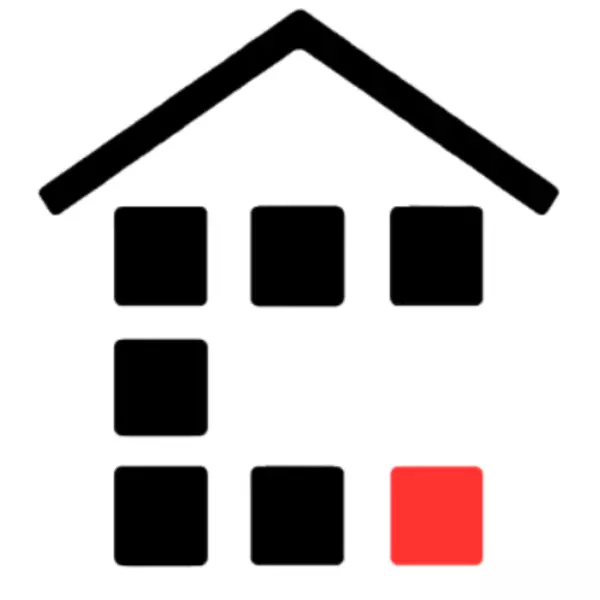$1,500,000
$1,528,900
1.9%For more information regarding the value of a property, please contact us for a free consultation.
556 Willow Glen CT Camarillo, CA 93012
4 Beds
3 Baths
3,234 SqFt
Key Details
Sold Price $1,500,000
Property Type Single Family Home
Sub Type Single Family Residence
Listing Status Sold
Purchase Type For Sale
Square Footage 3,234 sqft
Price per Sqft $463
MLS Listing ID V1-29136
Bedrooms 4
Full Baths 3
Condo Fees $135
HOA Fees $135/mo
Year Built 2015
Lot Size 6,534 Sqft
Property Sub-Type Single Family Residence
Property Description
Welcome to your entertainer's paradise, nestled in a quiet cul-de-sac within the highly sought-after Village at the Park community in Camarillo. Enjoy stunning views of Conejo Mountain and a prime location just 10 miles from Ventura County's beautiful beaches. With convenient access to the Town Center, Hwy 101, and the Pacific Coast Highway, this home blends luxury living with everyday convenience.This professionally designed residence boasts incredible curb appeal, surrounded by lush, tropical resort-style landscaping in both the front and back yards. The bright, open floor plan spans 3,234 sq ft and is filled with high ceilings, custom upgrades, and elegant finishes throughout.The main floor features a spacious guest suite and a grand living room with soaring ceilings, ceramic tile floors, recessed lighting, and a decorative ceiling fan. A stunning three-panel sliding glass door with motorized shades opens to the California Room--ideal for seamless indoor/outdoor living. This space includes a custom back bar with cabinets, a full-size refrigerator with ice maker, a large flat-screen TV, recessed lighting, and a ceiling fan. An extended covered patio with additional lighting is perfect for evening gatherings.The chef's kitchen is the heart of the home, complete with a granite center island that seats four, a large breakfast nook for ten, and a granite-topped back bar. Enjoy stainless steel appliances, a 5-burner gas cooktop, gas oven, built-in side-by-side refrigerator/freezer with ice maker, microwave, a massive walk-in pantry, and endless storage. Dual-pane windows, plantation shutters, recessed lights, under-cabinet lighting, and decorative pendants add to the warm, sunlit charm.Upstairs, the luxurious primary suite offers a spa-like bathroom with an oversized soaking tub, large glass-enclosed shower, and a walk-in closet. You'll also find an upstairs family room, laundry room with washer/dryer, built-in sink, cabinets, extra fridge, and storage. Real wood shutters, ceiling fans, and smart TVs are found throughout the home.Owned solar panels, a two-zone HVAC system, water softener, instant hot water heater, whole-house circulation pump, and water filtration system add value and efficiency.Low HOA includes resort-style pools and spas, clubhouse, fitness center, rose garden, and four parks.
Location
State CA
County Ventura
Area Vc41 - Camarillo Central
Building/Complex Name Sunrise Park
Interior
Heating Central, Forced Air, Solar
Cooling Central Air
Flooring Carpet, Tile
Fireplaces Type Blower Fan, Decorative, Electric, Free Standing, See Remarks
Laundry Inside, Laundry Room, Upper Level
Exterior
Exterior Feature Barbecue, Lighting
Parking Features Direct Access, Driveway Level, Driveway, Garage, Storage
Garage Spaces 3.0
Garage Description 3.0
Fence Stone, Wrought Iron
Pool Association, Community, Fenced, Heated, In Ground
Community Features Curbs, Storm Drain(s), Suburban, Sidewalks, Valley, Pool
Utilities Available Cable Available, Electricity Connected, Natural Gas Connected, Sewer Connected, Underground Utilities, Water Connected
Amenities Available Clubhouse, Fire Pit, Maintenance Grounds, Management, Meeting/Banquet/Party Room, Picnic Area, Recreation Room
View Y/N Yes
View Mountain(s)
Roof Type Tile
Building
Lot Description Back Yard, Close to Clubhouse, Cul-De-Sac, Drip Irrigation/Bubblers, Front Yard, Garden, Sprinklers In Rear, Sprinklers In Front, Landscaped, Sprinklers Timer, Sprinkler System, Street Level
Story 2
Sewer Public Sewer
Water Public
Others
Acceptable Financing Conventional
Listing Terms Conventional
Special Listing Condition Standard
Read Less
Want to know what your home might be worth? Contact us for a FREE valuation!

Contact The Agent Below
noreply@searchonlinelistings.caOur team is ready to help you sell your home for the highest possible price ASAP

Bought with Dhruv Patel • Pinnacle Estate Properties, Inc.
Contact The Agent Below





