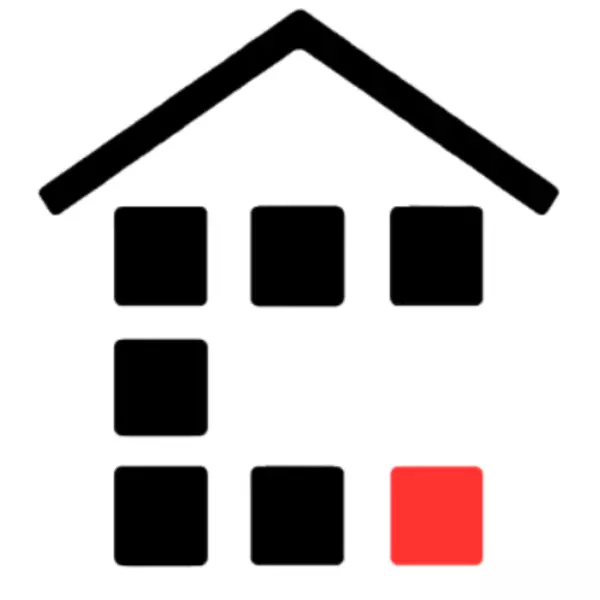Bought with Jupiter Lighthouse Realty Inc
$670,000
$679,900
1.5%For more information regarding the value of a property, please contact us for a free consultation.
4553 S Artesa WAY Palm Beach Gardens, FL 33418
3 Beds
2.1 Baths
2,204 SqFt
Key Details
Sold Price $670,000
Property Type Townhouse
Sub Type Townhouse
Listing Status Sold
Purchase Type For Sale
Square Footage 2,204 sqft
Price per Sqft $303
Subdivision Cielo Townhomes At Shops Of Donald Ross
MLS Listing ID RX-11067815
Bedrooms 3
Full Baths 2
Half Baths 1
HOA Fees $316/mo
Year Built 2006
Annual Tax Amount $8,679
Tax Year 2024
Lot Size 1,468 Sqft
Property Sub-Type Townhouse
Property Description
Welcome to Cielo Townhomes! Your Palm Beach Gardens Oasis! Discover this pristine original owner 3-bedroom, 2.5-bath end unit perfectly situated in one of the most sought-after locations within the community. Boasting tranquil lake views and added privacy, this sunlit home is impeccably maintained and move-in ready. Located just steps from private gate access to The Shops of Donald Ross Village, this spacious and well-built CBS townhome offers over 2,200 sq. ft. of living space with 10-ft ceilings, impact glass windows, new flooring, new gutters and a two-car garage. Step inside to find a freshly painted and deep cleaned home, and an expansive layout featuring an oversized loft-- ideal for a home office, entertainment space, or additional living area.
Location
State FL
County Palm Beach
Community Cielo Townhomes At Shops Of Donald Ross
Area 5320
Zoning MXD(ci
Rooms
Other Rooms Family, Laundry-Inside, Loft, Media, Storage
Interior
Heating Central, Electric
Cooling Central, Electric
Flooring Ceramic Tile, Laminate, Wood Floor
Exterior
Exterior Feature Auto Sprinkler, Covered Patio, Zoned Sprinkler
Parking Features Garage - Attached
Garage Spaces 2.0
Community Features Home Warranty, Sold As-Is, Gated Community
Utilities Available Cable, Electric, Public Sewer, Water Available
Amenities Available Pool
Waterfront Description Pond
View Pond
Roof Type Barrel
Exposure North
Building
Lot Description < 1/4 Acre
Story 2.00
Foundation CBS, Concrete, Stucco
Schools
Elementary Schools Marsh Pointe Elementary
Middle Schools Watson B. Duncan Middle School
High Schools William T. Dwyer High School
Others
Acceptable Financing Cash, Conventional, FHA
Listing Terms Cash, Conventional, FHA
Pets Allowed No Aggressive Breeds
Read Less
Want to know what your home might be worth? Contact us for a FREE valuation!

Contact The Agent Below
noreply@searchonlinelistings.caOur team is ready to help you sell your home for the highest possible price ASAP
Contact The Agent Below





