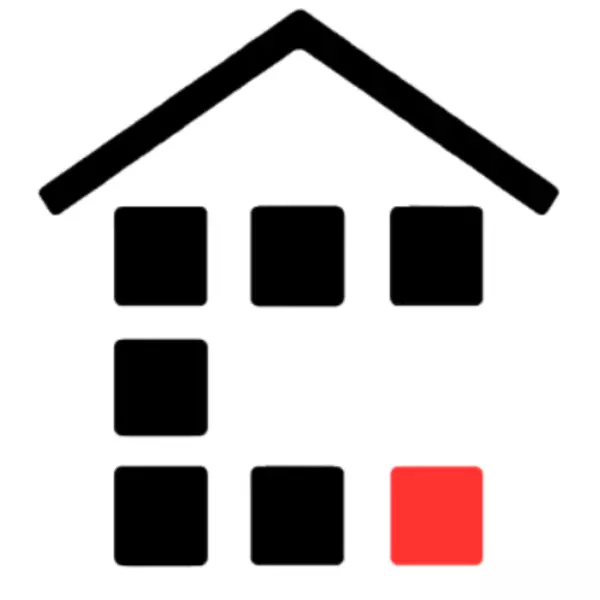Bought with LoKation
$1,150,000
$1,323,000
13.1%For more information regarding the value of a property, please contact us for a free consultation.
15780 Glencrest AVE Delray Beach, FL 33446
4 Beds
4.1 Baths
3,591 SqFt
Key Details
Sold Price $1,150,000
Property Type Single Family Home
Sub Type Single Family Detached
Listing Status Sold
Purchase Type For Sale
Square Footage 3,591 sqft
Price per Sqft $320
Subdivision Grand Haven At Linton Blvd
MLS Listing ID RX-11075588
Bedrooms 4
Full Baths 4
Half Baths 1
HOA Fees $568/mo
Year Built 2011
Annual Tax Amount $16,816
Tax Year 2024
Lot Size 8,450 Sqft
Property Sub-Type Single Family Detached
Property Description
Experience luxury living in this stunning two-story single-family home in Delray Beach. Boasting over 3,500 sq. ft. of elegant living space, this meticulously designed residence features spacious bedrooms, each with its own en-suite bathroom and custom closets for ultimate convenience.Step outside to your private oasis, complete with a heated saltwater pool, relaxing jacuzzi, and a beautifully designed tiki bar--perfect for entertaining. The outdoor kitchen enhances the experience, making alfresco dining effortless. Located in a prestigious manned-gate community, this home offers security and exclusivity, with HOA services that include meticulous landscaping.Enjoy the best of South Florida living in this exquisite home that blends comfort, style, and resort-style amenities.
Location
State FL
County Palm Beach
Community Casa Bella
Area 4640
Zoning PUD
Rooms
Other Rooms Den/Office, Family, Great, Laundry-Inside, Laundry-Util/Closet, Maid/In-Law, Storage
Interior
Heating Central, Electric
Cooling Central, Electric
Flooring Laminate, Tile
Exterior
Exterior Feature Auto Sprinkler, Built-in Grill, Covered Patio, Custom Lighting, Deck, Fence, Open Patio
Parking Features 2+ Spaces, Garage - Attached, Golf Cart
Garage Spaces 3.0
Pool Concrete, Freeform, Heated, Salt Chlorination, Spa
Community Features Sold As-Is, Gated Community
Utilities Available Cable, Electric, Public Sewer, Public Water
Amenities Available Basketball, Clubhouse, Fitness Center, Pool, Sidewalks, Street Lights
Waterfront Description None
View Golf
Roof Type Barrel
Exposure West
Building
Lot Description < 1/4 Acre
Story 2.00
Foundation CBS
Schools
Elementary Schools Calusa Elementary School
Middle Schools Omni Middle School
High Schools Spanish River Community High School
Others
Acceptable Financing Cash, Conventional
Listing Terms Cash, Conventional
Pets Allowed No Aggressive Breeds
Read Less
Want to know what your home might be worth? Contact us for a FREE valuation!

Contact The Agent Below
noreply@searchonlinelistings.caOur team is ready to help you sell your home for the highest possible price ASAP
Contact The Agent Below





