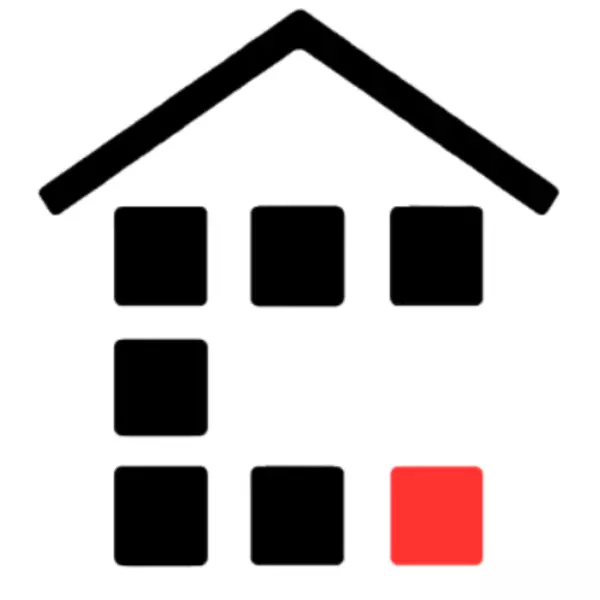$515,300
$499,999
3.1%For more information regarding the value of a property, please contact us for a free consultation.
29900 San Joaquin DR Tehachapi, CA 93561
4 Beds
4 Baths
2,991 SqFt
Key Details
Sold Price $515,300
Property Type Single Family Home
Sub Type Single Family Residence
Listing Status Sold
Purchase Type For Sale
Square Footage 2,991 sqft
Price per Sqft $172
MLS Listing ID SR25061015
Sold Date 06/10/25
Bedrooms 4
Full Baths 3
Half Baths 1
HOA Y/N No
Year Built 2005
Lot Size 0.880 Acres
Property Sub-Type Single Family Residence
Property Description
Incredible Mountain Retreat Home with Even More Incredible Views and a Workshop. This home has such unique features and panoramic views from multiple decks around the home. There is a long private drive way leading up to the home with a 22' x 50' workshop/garage that is perfect all your projects, including 220v. The home offers 4 spacious bedroom, and 2 of them have their own private bathrooms. The kitchen is an open concept with views that overlook the property. This home is an entertainers dream with ample room to host events. There are two large dining areas, a formal living room, and a family room. There is a basement that is easily assessable that is perfect for storage. This home is ideal to work from home, as ethernet and Wi-Fi cover the entire property (including the garage) in gigabit fiber internet. If you are looking for your own private estate that has small town charm and is close to natural trails, this is the home for you. Call for your appointment today.
Location
State CA
County Kern
Area Thp - Tehachapi
Zoning E(1/2) RS
Rooms
Main Level Bedrooms 4
Interior
Interior Features Separate/Formal Dining Room
Heating Forced Air
Cooling Central Air
Flooring Carpet, Tile, Wood
Fireplaces Type Living Room, Primary Bedroom
Fireplace Yes
Appliance Dishwasher, Disposal, Gas Oven, Gas Range
Laundry Laundry Room
Exterior
Parking Features Garage
Garage Spaces 9.0
Garage Description 9.0
Fence Wood, Wire
Pool None
Community Features Hiking, Horse Trails
Utilities Available Electricity Connected, Propane, Water Connected
View Y/N Yes
View Mountain(s), Neighborhood
Roof Type Shingle
Porch Deck
Total Parking Spaces 9
Private Pool No
Building
Lot Description Corner Lot, Front Yard, Irregular Lot
Story 1
Entry Level One
Sewer Septic Type Unknown
Water Public
Architectural Style Custom
Level or Stories One
New Construction No
Schools
School District Kern Union
Others
Senior Community No
Tax ID 31735027000
Acceptable Financing Cash, Conventional, FHA, VA Loan
Listing Terms Cash, Conventional, FHA, VA Loan
Financing FHA
Special Listing Condition Standard
Read Less
Want to know what your home might be worth? Contact us for a FREE valuation!

Contact The Agent Below
noreply@searchonlinelistings.caOur team is ready to help you sell your home for the highest possible price ASAP

Bought with Breanna Harrison Emerge Real Estate
Contact The Agent Below





