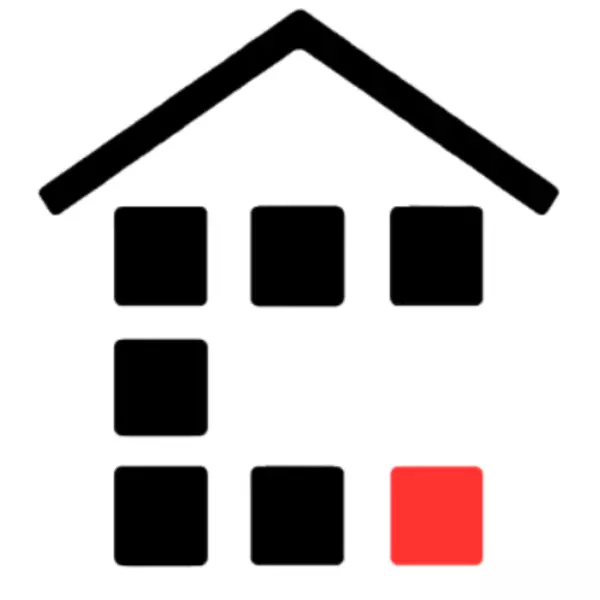$265,000
$250,000
6.0%For more information regarding the value of a property, please contact us for a free consultation.
92 Dalhousie CT W Lethbridge, AB T1K 4C9
3 Beds
1 Bath
993 SqFt
Key Details
Sold Price $265,000
Property Type Single Family Home
Sub Type Detached
Listing Status Sold
Purchase Type For Sale
Square Footage 993 sqft
Price per Sqft $266
Subdivision Varsity Village
MLS® Listing ID A2220655
Style Bungalow
Bedrooms 3
Full Baths 1
Year Built 1975
Annual Tax Amount $1,791
Tax Year 2024
Lot Size 4,780 Sqft
Property Sub-Type Detached
Property Description
Welcome to this charming 3-bedroom, 1-bathroom, affordable home located in the heart of Varsity Village! Perfectly positioned close to the University, this home features warm wood paneling throughout and a kitchen equipped with beautiful wood cabinetry. The main floor hosts three bedrooms and a conveniently located 4-piece bathroom. The home has a full undeveloped basement, offering ample storage space and potential for future customization. Outside, you'll find a driveway with parking for two vehicles at the front of the house and plenty of curb appeal with mature flowering trees and perennials. The large, fully fenced backyard provides privacy and includes convenient gate access to a nearby playground park, just steps away! This home is ideally situated within walking distance to the University of Lethbridge and the community stadium. Additionally, it's in close proximity to Nicholas Sheran Park and a variety of other green spaces to explore. With all amenities, transit options, and more nearby, this bungalow offers the perfect blend of comfort and convenience. Don't miss the opportunity to make this space your own.
Location
State AB
County Lethbridge
Zoning R-L
Interior
Heating Forced Air
Cooling None
Flooring Carpet, Linoleum
Laundry In Basement
Exterior
Parking Features Driveway, Off Street
Garage Description Driveway, Off Street
Fence Fenced
Community Features Park, Playground, Schools Nearby, Shopping Nearby, Sidewalks, Walking/Bike Paths
Roof Type Asphalt Shingle
Building
Lot Description Backs on to Park/Green Space, Interior Lot
Foundation Poured Concrete
Structure Type Mixed,Wood Frame,Wood Siding
Read Less
Want to know what your home might be worth? Contact us for a FREE valuation!

Contact The Agent Below
noreply@searchonlinelistings.caOur team is ready to help you sell your home for the highest possible price ASAP
Contact The Agent Below





