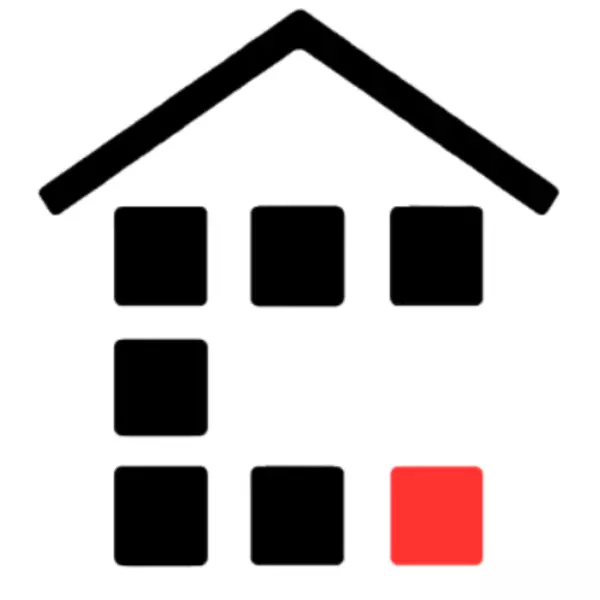Bought with RE/MAX City Realty
$781,000
$759,000
2.9%For more information regarding the value of a property, please contact us for a free consultation.
4847 55b ST Delta, BC V4K 3M8
3 Beds
2 Baths
1,546 SqFt
Key Details
Sold Price $781,000
Property Type Townhouse
Sub Type Townhouse
Listing Status Sold
Purchase Type For Sale
Square Footage 1,546 sqft
Price per Sqft $505
Subdivision Chestnut Gardens
MLS Listing ID R2997825
Sold Date 05/09/25
Bedrooms 3
Full Baths 1
HOA Fees $360
HOA Y/N Yes
Year Built 1976
Property Sub-Type Townhouse
Property Description
Cherished & well loved 2 level, 3 Bed, 2 Bath, 1546 sq ft townhome in Ladner's “Chestnut Gardens”. Meticulously maintained & in well run strata, conveniently located on a quiet street, steps to town and incl's a great floor plan that showcases room sizes that you simply can't find in new construction. The main floor incl's a formal living room with fireplace, dining area, kitchen, family room and a 2 piece bathroom. The upstairs ftr's the primary bed with walk-in closet and 2 more bedrooms with a full hall bath. Spacious & private patio area ftr's low maintenance paving stones w/ plenty of room for potted plants, patio furniture, lounge set & bbq. Incredible opportunity to get into the local townhouse market that is close to schools, transit, shopping, recreation & historic Ladner Village.
Location
State BC
Community Hawthorne
Area Ladner
Zoning RT40
Rooms
Kitchen 1
Interior
Heating Baseboard, Electric
Flooring Carpet
Fireplaces Number 1
Fireplaces Type Wood Burning
Window Features Window Coverings
Appliance Washer/Dryer, Dishwasher, Refrigerator, Stove
Exterior
Community Features Shopping Nearby
Utilities Available Electricity Connected, Water Connected
Amenities Available Maintenance Grounds
View Y/N No
Roof Type Asphalt
Porch Patio
Total Parking Spaces 1
Building
Lot Description Central Location, Near Golf Course, Marina Nearby, Private, Recreation Nearby
Story 2
Foundation Concrete Perimeter
Sewer Public Sewer, Sanitary Sewer, Storm Sewer
Water Public
Others
Pets Allowed Cats OK, Dogs OK, Number Limit (One), Yes With Restrictions
Restrictions Pets Allowed w/Rest.
Ownership Freehold Strata
Read Less
Want to know what your home might be worth? Contact us for a FREE valuation!

Contact The Agent Below
noreply@searchonlinelistings.caOur team is ready to help you sell your home for the highest possible price ASAP

Contact The Agent Below





