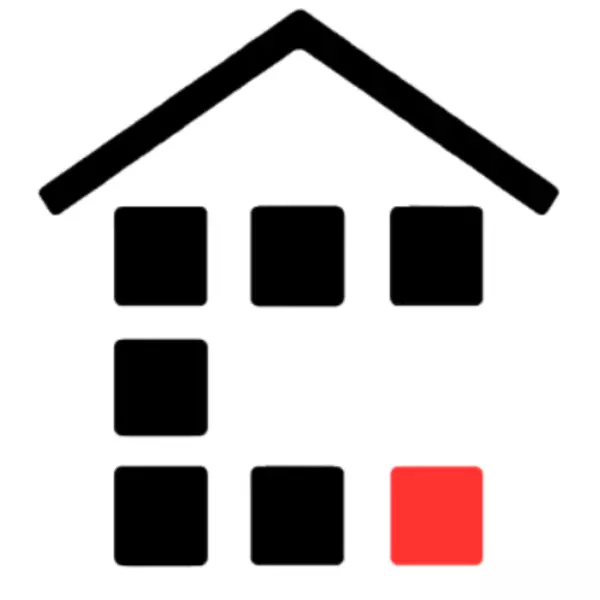$222,000
$229,900
3.4%For more information regarding the value of a property, please contact us for a free consultation.
319 Aniken Circle Boiling Springs, SC 29316
3 Beds
3 Baths
1,725 SqFt
Key Details
Sold Price $222,000
Property Type Townhouse
Sub Type Townhouse
Listing Status Sold
Purchase Type For Sale
Approx. Sqft 1200-1399
Square Footage 1,725 sqft
Price per Sqft $128
Subdivision Wynbrook
MLS Listing ID 1560625
Sold Date 07/14/25
Style Traditional
Bedrooms 3
Full Baths 2
Half Baths 1
Construction Status 11-20
HOA Fees $29/ann
HOA Y/N yes
Building Age 11-20
Annual Tax Amount $1,963
Lot Size 3,484 Sqft
Lot Dimensions 3,615
Property Sub-Type Townhouse
Property Description
Beautifully updated 3-bedroom, 2.5-bath townhome with a 2-car garage in the desirable Wynbrook subdivision. This home features fresh interior paint, brand-new carpet, sleek quartz countertops, and a new kitchen sink, offering a move-in-ready space with modern touches throughout.
Location
State SC
County Spartanburg
Area 015
Rooms
Basement None
Master Description Full Bath
Interior
Interior Features Ceiling Fan(s), Open Floorplan, Walk-In Closet(s), Countertops – Quartz
Heating Forced Air
Cooling Central Air
Flooring Carpet, Vinyl
Fireplaces Number 1
Fireplaces Type Gas Log
Fireplace Yes
Appliance Dishwasher, Electric Cooktop, Electric Oven, Microwave
Laundry 2nd Floor, Laundry Closet
Exterior
Parking Features Attached, Concrete
Garage Spaces 2.0
Community Features Pool
Roof Type Composition
Garage Yes
Building
Lot Description 1/2 Acre or Less
Story 2
Foundation Slab
Sewer Public Sewer
Water Public
Architectural Style Traditional
Construction Status 11-20
Schools
Elementary Schools Shoally Creek
Middle Schools Rainbow Lake
High Schools Boiling Springs
Others
HOA Fee Include By-Laws,Restrictive Covenants
Read Less
Want to know what your home might be worth? Contact us for a FREE valuation!

Contact The Agent Below
noreply@searchonlinelistings.caOur team is ready to help you sell your home for the highest possible price ASAP
Bought with Non MLS
Contact The Agent Below





