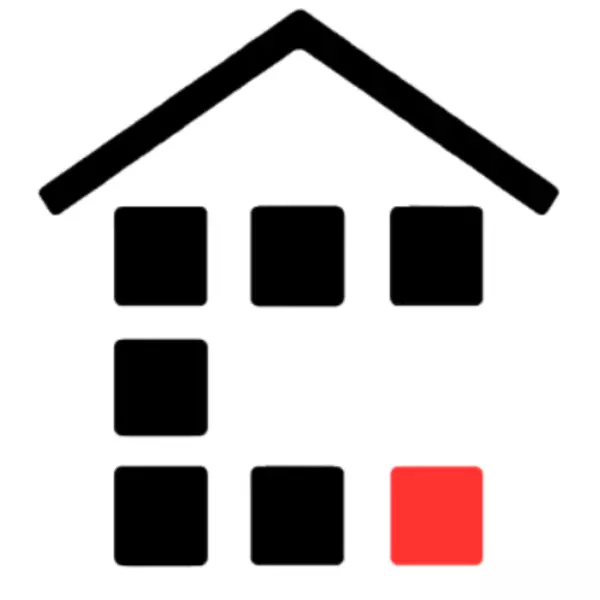$462,500
$445,000
3.9%For more information regarding the value of a property, please contact us for a free consultation.
514 COLLINGSWORTH LN Greenville, SC 29615
4 Beds
3 Baths
2,475 SqFt
Key Details
Sold Price $462,500
Property Type Single Family Home
Sub Type Single Family Residence
Listing Status Sold
Purchase Type For Sale
Square Footage 2,475 sqft
Price per Sqft $186
MLS Listing ID 20289158
Sold Date 07/17/25
Style Craftsman
Bedrooms 4
Full Baths 2
Half Baths 1
HOA Fees $58/ann
HOA Y/N Yes
Abv Grd Liv Area 2,475
Total Fin. Sqft 2475
Year Built 1999
Lot Size 0.330 Acres
Acres 0.33
Property Sub-Type Single Family Residence
Property Description
Welcome to 514 Collingsworth Lane, a spacious 4-bedroom, 2.5-bathroom home in a quiet Greenville neighborhood with a New Roof, Updated AC and New Hot Water Heater. Featuring an open-concept kitchen with ample cabinetry, a cozy family room with a gas log fireplace, and a formal dining area, this home is perfect for both relaxing and entertaining. The master suite offers a walk-in closet and a private bathroom with dual vanities, garden tub, and separate shower. Enjoy outdoor living on the screened-in porch overlooking a peaceful backyard. With a two-car garage and convenient laundry, this home combines comfort and functionality close to shopping, dining, and major highways.
Location
State SC
County Greenville
Community Common Grounds/Area, Clubhouse, Pool, Tennis Court(S), Trails/Paths
Area 403-Greenville County, Sc
Rooms
Basement None
Interior
Interior Features Tray Ceiling(s), Ceiling Fan(s), Dual Sinks, Fireplace, Granite Counters, Garden Tub/Roman Tub, High Ceilings, Bath in Primary Bedroom, Separate Shower, Upper Level Primary, Vaulted Ceiling(s), Walk-In Closet(s), Breakfast Area
Heating Electric, Forced Air
Cooling Central Air, Electric
Flooring Carpet, Ceramic Tile, Wood
Fireplaces Type Gas Log
Fireplace Yes
Appliance Dishwasher, Electric Oven, Electric Range, Microwave
Laundry Electric Dryer Hookup
Exterior
Exterior Feature Porch, Patio
Parking Features Attached, Garage, Garage Door Opener
Garage Spaces 2.0
Pool Community
Community Features Common Grounds/Area, Clubhouse, Pool, Tennis Court(s), Trails/Paths
Water Access Desc Public
Roof Type Composition,Shingle
Porch Front Porch, Patio, Porch, Screened
Garage Yes
Building
Lot Description Outside City Limits, Subdivision
Entry Level Two
Foundation Slab
Sewer Public Sewer
Water Public
Architectural Style Craftsman
Level or Stories Two
Structure Type Vinyl Siding
Schools
Elementary Schools Oakview
Middle Schools Riverside Middl
High Schools Jl Mann High School
Others
HOA Fee Include Common Areas,Pool(s),Street Lights
Tax ID 0530.18-01-098.00
Security Features Smoke Detector(s)
Membership Fee Required 700.0
Financing Conventional
Read Less
Want to know what your home might be worth? Contact us for a FREE valuation!

Contact The Agent Below
noreply@searchonlinelistings.caOur team is ready to help you sell your home for the highest possible price ASAP
Bought with NONMEMBER OFFICE
Contact The Agent Below





