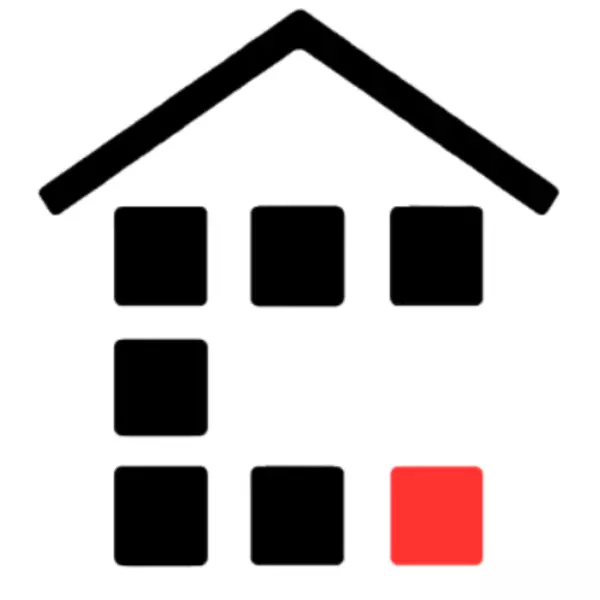$830,000
$845,000
1.8%For more information regarding the value of a property, please contact us for a free consultation.
303 Verlin Drive Greenville, SC 29607-3910
5 Beds
4 Baths
3,054 SqFt
Key Details
Sold Price $830,000
Property Type Single Family Home
Sub Type Single Family Residence
Listing Status Sold
Purchase Type For Sale
Approx. Sqft 3000-3199
Square Footage 3,054 sqft
Price per Sqft $271
Subdivision Hollingsworth Park
MLS Listing ID 1559466
Sold Date 07/21/25
Style Traditional
Bedrooms 5
Full Baths 4
Construction Status 6-10
HOA Fees $140/mo
HOA Y/N yes
Building Age 6-10
Annual Tax Amount $3,784
Lot Size 7,840 Sqft
Property Sub-Type Single Family Residence
Property Description
Tucked away on a quiet street in the heart of Greenville, 303 Verlin Drive is a charming, move-in ready home that combines classic appeal with thoughtful updates. Step inside to find beautiful ceramic tile floors, a spacious living room with abundant natural light, and a large kitchen featuring modern countertops, sleek cabinetry, and stainless steel appliances. Belhaven Village at Hollingsworth park offers so much with quick access to the Swamp Rabbit Trail, Legacy Park, coffee shops, restaurants, the list goes on. Conveniently located just a short drive from downtown Greenville, shopping, parks, and major highways, this home offers both comfort and accessibility in one of the Upstate's most desirable areas. Don't miss this opportunity to own a move-in ready gem in a fantastic location.
Location
State SC
County Greenville
Area 030
Rooms
Basement None
Master Description Double Sink, Full Bath, Primary on 2nd Lvl, Shower Only, Walk-in Closet, Multiple Closets
Interior
Interior Features High Ceilings, Ceiling Fan(s), Ceiling Smooth, Tray Ceiling(s), Granite Counters, Walk-In Closet(s), Pantry
Heating Forced Air
Cooling Central Air
Flooring Carpet, Ceramic Tile, Vinyl
Fireplaces Type None
Fireplace Yes
Appliance Gas Cooktop, Dishwasher, Disposal, Oven, Refrigerator, Microwave, Range Hood, Gas Water Heater
Laundry Sink, 2nd Floor, Walk-in, Laundry Room
Exterior
Parking Features Attached, Paved, Side/Rear Entry
Garage Spaces 2.0
Community Features Common Areas, Street Lights, Playground, Sidewalks, Lawn Maintenance, Dog Park, Neighborhood Lake/Pond
Roof Type Architectural
Garage Yes
Building
Lot Description 1/2 Acre or Less
Story 2
Foundation Slab
Sewer Public Sewer
Water Public
Architectural Style Traditional
Construction Status 6-10
Schools
Elementary Schools Pelham Road
Middle Schools Beck
High Schools J. L. Mann
Others
HOA Fee Include Maintenance Grounds,Street Lights
Read Less
Want to know what your home might be worth? Contact us for a FREE valuation!

Contact The Agent Below
noreply@searchonlinelistings.caOur team is ready to help you sell your home for the highest possible price ASAP
Bought with Keller Williams Grv Upst
Contact The Agent Below





